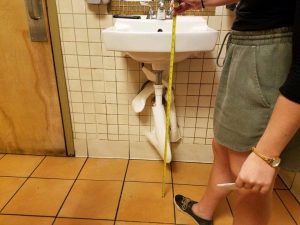
Measuring the height of the sink from the floor
Our Bathroom Project focused on the accessibility in public bathrooms at Emory Village, for which we looked at the spatial relations and dimensions and how they relate to the accesibility for disabled people. We decided to look at the ADA standards, for which we measured the main factors to check if they were compliant. In the picture we can see how we measured each bathroom’s dimensions and compared them to the ADA’s to see if they were considered accessible.
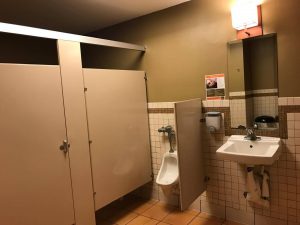
Communal men’s bathroom at Panera, with stalls and a urinal
We decided to look at Emory Village since it is part of the Emory discourse community, yet it is not fully affiliated. We picked 5 different restaurants with different characteristics, such as being a franchise, a family owned restaurant, a new one, a more formal restaurant, and a themed one. Thus we looked at Panera, Dave’s Cosmic Subs, Keba, Saba, and Slice and Pint. In the picture we can see the men’s communal type bathroom at Panera, which was fully compliant with ADA, for which we concluded that all franchises care about complying with regulations.
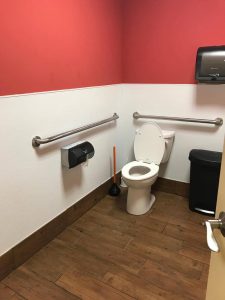
Individual bathroom at Keba, which was very spacious and compliant with ADA
One factor that we took into consideration was the fact that some restaurants might be compliant with the 1991 standards, in which case we were measuring following the 2010 standards. Thus, when we looked at Keba, which just recently opened in January, we saw that it was fully compliant with ADA standards. This could mean that either there is more consciousness on accessibility, or just the fact that is new means that they want to comply in order to get through inspections.
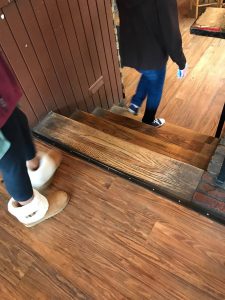
The stairs at Slice and Pint were the only pathway to get to the bathroom
Not only did we measure the spatial relations, but we also took note of different accomodations that are not fully specified in the ADA, for example the pathway to go to the bathroom, the type of sink, or even the height of the soap dispenser. In the case of Slice and Pint, we noticed that the only pathway to go to the bathroom included a set of stairs, which in the case of someone in a wheelchair, is not accessible at all. Thus we began to question whether some restaurants just decided to comply with the measurements inside the bathrooms, and then forgot about other implications, or if there was some sort of factor such as cost of making a ramp that played out into the decision to include stairs.
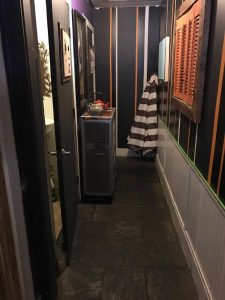
The hallway to get into the bathrooms at Saba was too narrow
In the case of Saba, a restaurant that is somewhat formal, and that was rebuilt in 2010, we saw that their private bathrooms were almost compliant with ADA. However, the main problem arised with the hallway that lead to the bathrooms was very narrow, and included a piece of furniture that only served as decoration, which blocked part of the path. Moreover, the hallway was not big enough for a wheelchair, and thus not accessible. This made us realize that some restaurants prioritize the aesthetics of the decór over the accessibility.