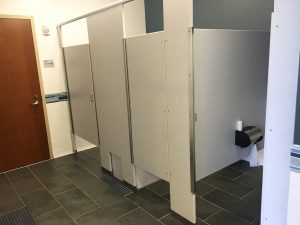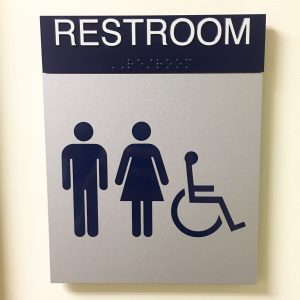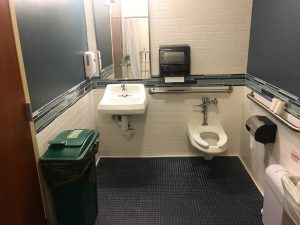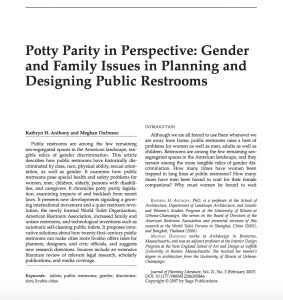Our Bathroom Project consisted of comparing men and women’s bathrooms and gendered and non-gendered bathrooms in order to determine how a bathroom’s materiality reflects gender.

Row of bathroom stalls in women’s restroom
In public gendered bathrooms, the individual toilet fixtures are located in different stalls. Stalls are uniform in size, with the exception of a small number of larger stalls towards the back or end of the restroom in order to accommodate for those that need a larger space.

Gender neutral bathroom sign located in LSM
At Longstreet Means Hall, one of Emory University’s freshman dormitories, mixed-gender bathrooms are identified with restroom signs like the one photographed above. It includes the universal bathroom symbol for men, women, and the handicapped, essentially indicating at inclusiveness and understanding.

Interior of gender neutral bathroom in LSM
Gender neutral bathrooms, such as the one located in Longstreet Means Hall, lack urinals and have toilets instead, eliminating a fixture that is exclusive to men only and utilizing one that can be used for either gender. They distinctively accommodate for the extra biological needs for women as seen by the feminine hygiene disposal. In non-gendered bathrooms, the material necessities for both men and women are combined to best create a neutral situation.
Record of group meetings during the duration of our Bathroom Project
Meeting #1 consisted of framing our research question and assessing potential bathroom sites. These bathrooms were photographed individually and our findings were compiled in a visual presentation during Meeting #2. At Meeting #3, we finalized our bathroom analysis and divided the sections of the written paper. In Meetings #4 and #5, we compiled and revised our writings into one cohesive report.

Secondary source titled “Potty Parity in Perspective” from the 2007 Journal of Planning Literature
This journal article provided evidence that aided in our group’s understanding of how bathroom materiality reflects gender. Particularly, this source details how the failures of “potty parity” legislation has called for all-gender bathrooms as a renewed solution to bathroom equality. It provides evidence for how the alternative of gender neutral bathrooms is cost-efficient, reduces wait time, and is inclusive for all users.