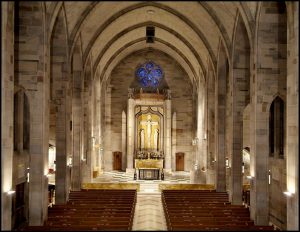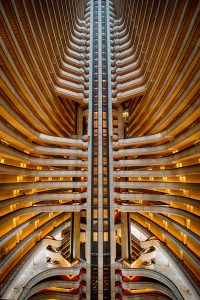These two weeks we have focused on the presence of Iberian and Colonial Latino American architectural heritage in five buildings: the Yaraab Temple/Fox Theatre, the Or Ve Shalom Synagogue, the Basilica of the Sacred Heart of Jesus (featured in this week’s Canvas page), the Cathedral of Christ the King, and the marketplaces of Sweet Auburn Curb Market on Edgewood Avenue.

For this week’s blog I ask that you connect TWO of these buildings with a corresponding building (a basilica, a cathedral, a mosque, a synagogue, a theatre, or a market place) in Spain or Latino America. In your comment, say how one or more of the readings by Said, Ruggles, Esteban-Chapapría, Dodds, Simpson, Claderwood, and Bailey can help us identify some of the reasons why it is difficult to point to this heritage. You can post your comment by MONDAY April 2 at 10AM.






