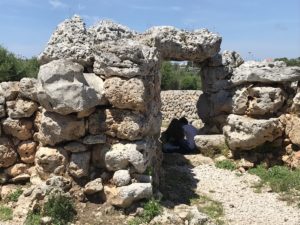
Welcome to Religion 200 – Sacred Spaces. Religious and Ethnic Branding.
In this writing space and time you will have a chance to explore the various inner and outer journeys you will read about and we shall discuss in class. Every week you will be invited by my prompter to write a reflection based on the assigned readings and class discussions.
Please, post your reflection ONLY in response to the corresponding prompter I will send every week. That way you and everyone else in class will be able to locate your reflections for each topic.
Remember, this blog is designed to be built gradually during the semester, and I will evaluate your work and will assign a percentage of your final grade based on your timely and earnest contributions to this space.
Let me know if you have any questions about this matter. Kind regards, Prof. Carrión.

“For Fuksas the relationship of a building with its exterior environment is of key importance. The
particular character of a church is expressed in the fact that it stands out. Fuksas observes that
most contemporary constructions, either for housing or other functional purposes, create urban
spaces that lack a center or point of reference. With his church in Foligno, the architect wants to
“return to a structure that is no longer horizontal,” a structure that, interestingly, he associates
with the Second Vatican Council, and he sees in his accent on the height of the building a
reference to Gothic architecture. In the church at Foligno, this vertical dimension is in fact a
striking feature that is realised by the sheer height of the interior space
(figure 2).”
Lang, What Makes Architecture Sacred?, pg. 45.
The church of San Paolo in Foligno doesn’t particularly strike me as something that has
much of a relationship with its exterior environment. It looks completely separate from any
thought of nature due to its plain, sterile texture/building materials. However, it does stand out.
Set against the backdrop of mountains, small houses, and fields, this church is extremely
unique next to its surroundings. Its contemporary modeling is unlike any of the buildings around
it and seems to act as a sort of focal point in the area that it’s in. Additionally, the windows
themselves look erratic in comparison to the cubic shape of the building. This contrast draws the
eye.
Going by the images found online, the height isn’t noticeable from the exterior. It almost
looks as though the height and width are the same measurements. The images of the interior,
however, are striking in this regard. The ceilings look high, and the comparison to Gothic
architecture fully made sense while viewing the church from this angle. The way in which the
building sort of towers from the outside is also slightly reminiscent of gothic architecture as
Fuksas attempted. However, the featurelessness of the outer facade does not succeed in
fulfilling the look that resembles gothic structures.
Overall, this figure does seem to provide support to the part of Lang’s argument that
about churches needing to represent sacred architecture. This building could easily be seen as
anything but a church without context, and that could be an issue when it comes to deciding
actual uses for the building. In fact, it could make discussions about what functions the building
should serve now or in the future much harder do to its lack of distinction. In general, religious
buildings designed in this way could also make it easier for someone to forcibly repossess a
religious building. If the building looks to be religious in some way, then it might either make
such forces rethink taking away place of worship from a community of people or convince others
to stand with the community to protect their sacred place.